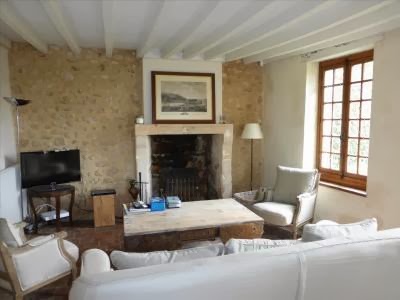Gina: Well, Tina did it again. She's so good at finding homes that are on the market abroad and stateside that could use our loving touch. When she sent Perche to me I said, “I get my stone cottage!”.. she spoils me. Rotten.
Here are the exterior "before" photos..
We
went straight for the grey stone veneer that just makes me giddy with glee, the whole
cottage will be covered in stone. It gives the cottage such a warm old
world feel that just looks perfect in the middle of the woods. With little pops
of browns, tans and pink.. this stone just lifts my spirit. All doors and trim
will be painted in Vin Rouge, it's only fitting for a cottage in France, right?
The color pairs with the veneer for such a simple but powerful statement of
charm and sophistication.
The roof shingles will be replaced with a more modern shake shingle, a lifetime metal shingle with a classic look and very little to no upkeep down the road. We'd remove the seat walls that are placed out front and instead use long planters that have an antiqued look, filled with beautiful flowers that add a welcoming look to the entry. The tree needs work, but with some extra love and perhaps smaller planters bursting with flowers surrounding it, it too can have another chance to make a pretty statement.
The rear view of this home is missing one gigantic item.. a sitting deck. It has all of the room for comfort just sitting there, waiting. Couldn't you just imagine lounging on that deck, sipping a glass of wine at the end of a long day? I could. This deck adds tons of value to the home and a big selling point for the future. Replacing the stairs and adding a deck would be my top priority.
Here are the interior "before" photos:
Tina: Soft pinks makes the rooms feel romantic, while the greys keep it from feeling too fussy. I was looking for pieces that felt chic and modern in an old fashion way. If you know what I mean. ((haha)) I wanted to update the vintage feeling while keeping the look a bit cleaner. In the living room, I featured an abstract painting above the mantel to mix in with the worn wood tables and the traditional Chesterfield sofa in linen.
The touches of soft pink are very little in the room, but by spreading it out it felt more like it had a starting role. The theme went on into the dinning room, where old met new.
The sleek met worn. I pictured a couple collecting pieces through out their relationship, going to fleamarkets together and mixing and matching.
Finally the bedroom! How about that bed? I didn't want that fuss factor to come up , so I mixed in a modern light fixer and to top it off a sketch by 60's fashion designer Bobby Hillson.
After all this is France the fashion capital of the world. I can picture myself moving in tomorrow.
>> Here's a little extra.. we couldn't resist a little girl's room in this perfect, romantic country cottage in France! <<

















